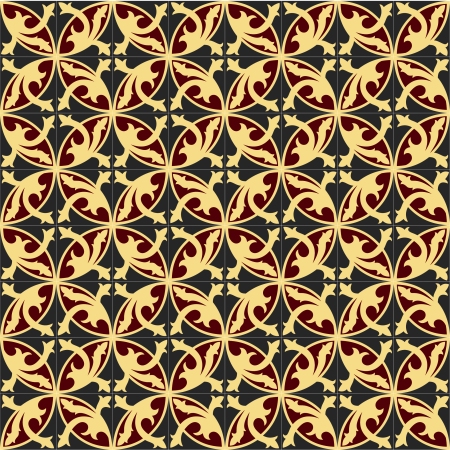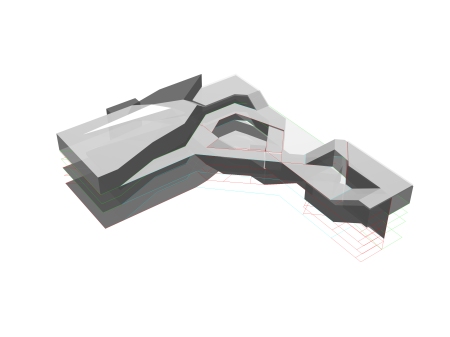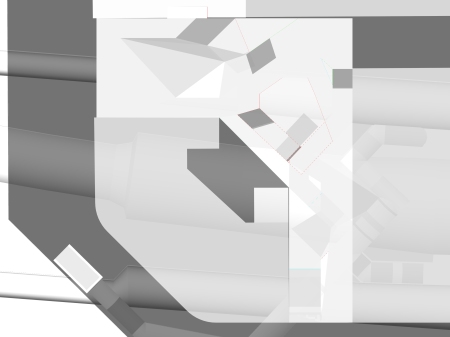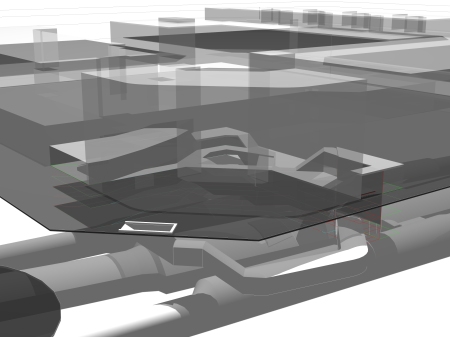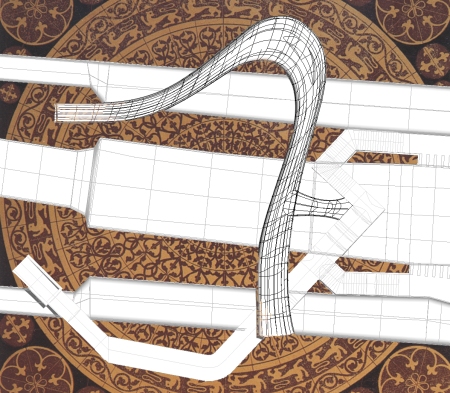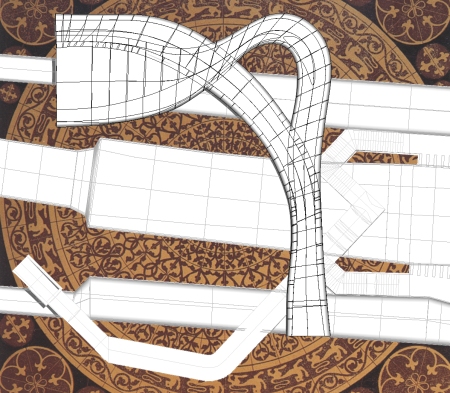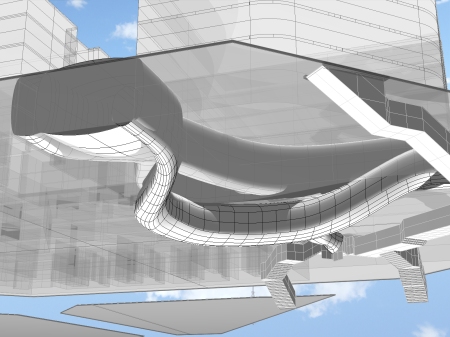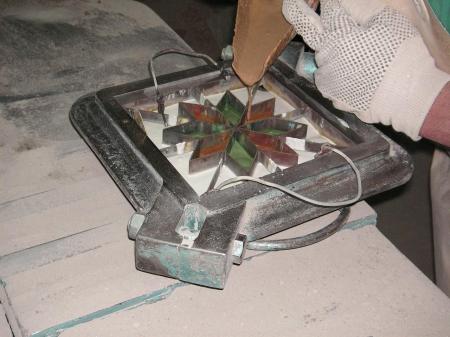The Barcelona Tilefactory Project was delivered late december. Here are the final drawings! 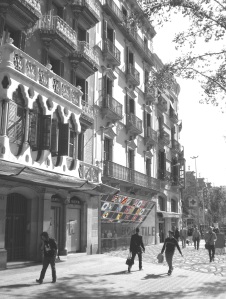
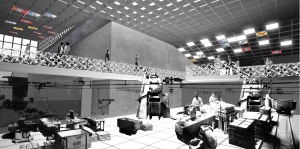
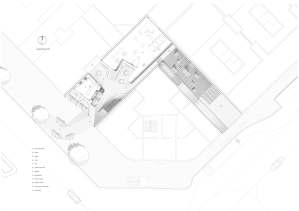
Final Project
januar 19, 2009Sweet sunday…
november 2, 2008Mits Kanda and Joao Costa Vieira on short visit…
oktober 30, 2008Mits Kanda from Arup London and Joao Costa Vieira from OnOffice just commented my project. They were excited about the tiles, and the posibilities of putting a factory back into the city.
They had interesting feedback on my drawings, suggesting to have a more rational startingpoint. More or less as I did with the section ealier, but then design it so it could show people the productionmethod and innovative use of the tile itself. In practice the space could be tubes distorted and reshaped customized for the manufacturing of a tile. These tubes could lead people around like the tunnels in an Aquarium.
My conclusions are:
Im going into rhino now, trying to conceptualize the space of the factory in particular, but also a public passage/museum program. Making custom designed spaces for the factory, and let people see the fascinating story of The Barcelona Tile.
Please feedback on this feedback, or else I’m gonna keep on keeping on!
next
oktober 29, 2008The next thing I would like to do before I go further with these plans, is to model everything in Rhino again, to see how the project evolve in the process of digitalizing. Last time it changed quite a bit…
This shape is a modified version of mye layered floorecks idea. Here as a roofplate. Double curved surfaces and quite structural I guess…
